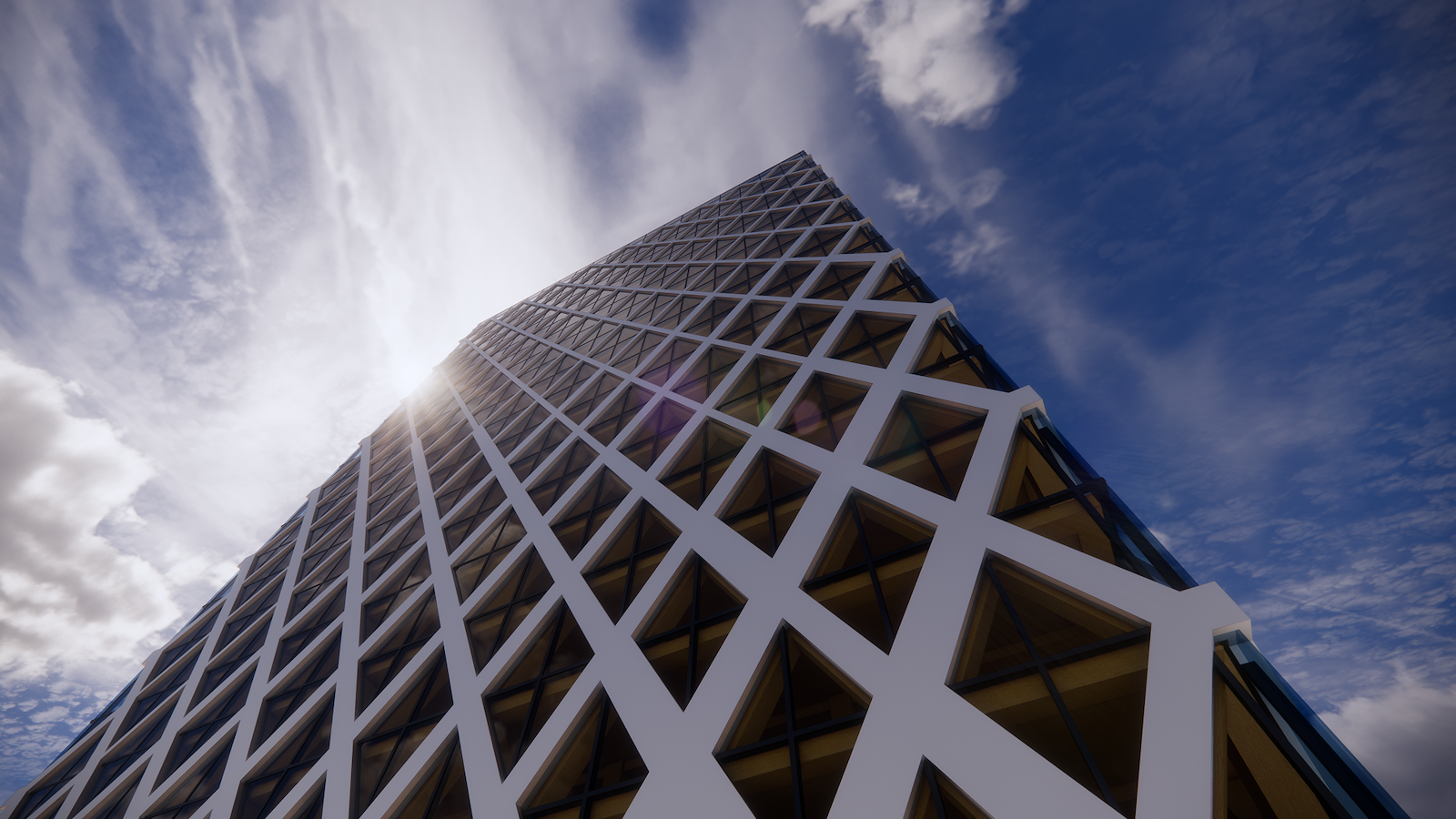Share via a video
This page shows part of a single article selected from an existing iReport: RHDHV's Annual Report and the Responsible Sustainable Business (RSB) Update 2020. The selected article (from the RSB) below serves the purpose of demonstrating the use of video in an iReport.
Parametric solution points way towards more sustainable design
A parametric approach enables us to create scalable design solutions, which effectively turn projects into products. What this means for clients is that by introducing flexibility into the design solution, it can be adapted to changing requirements and market circumstances by simply changing the respective parameters. The parametric model defines the DNA of the product family, generating the building blocks and components to create any configuration in response to project-specific input.
Better designs through a parametric way of working
The video below by Royal HaskoningDHV is in Dutch in a colleague explains about environmental plans. The video comes with subtitles and additionally a transcript is made available below the video.
High-tech tools and wooden structure for more sustainable offices

Wood is sustainable, durable, stores carbon and its lighter weight reduces transport costs. It was therefore a natural choice for the Monarch IV development in the Hague which will provide much-needed government office space in the city. Importantly, the use of wood aligns with the challenging environmental ambitions of the government in the Netherlands. The stability system for the tower is provided by wooden diagonals in a structural grid. Parametric design tools enabled dimensions of each individual support column to be calculated, rather than standardising elements within each floor. The precision of these calculations reduced the total amount of wood required by 30%. Our integrated parametric approach also offered opportunities to optimise the façade. A computer algorithm calculated more than 3,600 variants of the façade to deliver an optimum equilibrium between the use of materials, ingress of daylight and energy consumption.
For the rest of the article we refer to the iReport itself. The iReport can be reached via the button at the top of this page.